CONSULTATION
Once you have made initial contact with me via email or phone we will arrange a time to meet on site and discuss your project. The initial consultation will take approx. 1 hour and includes a site visit, detailed discussion and walk around the property/land. There is a flat fee of $150 + gst for the consult which, if you choose to use my services becomes void.
SITE ANALYSIS
The site analysis includes a site visit, analysis of climate, views, sun, wind, existing vegetation, levels, seasonal changes, soil type and quality.
BASE PLAN
The base plan for your project is formed with information collected from the site analysis, the clients brief, combined with the survey & architectural plans giving us a developed base plan to work off.
Once we have established a Base plan for your project I can then begin the design process.
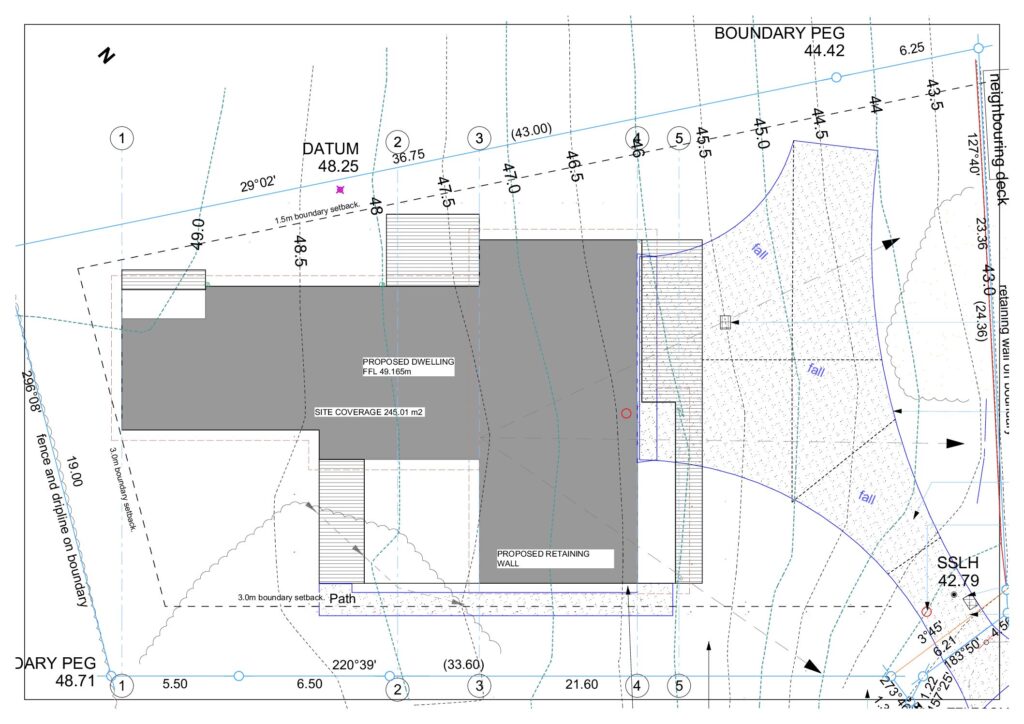

LANDSCAPE PLAN
Working off the base plan we overlay with trace paper and begin the creative design process and begin developing a landscape plan to show the client in the first meeting. The landscape plan will include – Proposed locations of amenity gardens, specimen trees, vegetable patches, fences, paths and surfaces, decks, alfresco dining areas, pergolas, materials and any revegetation required as well as dimensions. The Landscape plan will also include images of what we are trying to create and the feeling we are trying to establish.
Once we have discussed the proposed plan, we put in place all the suggested amendments and refine the plan to suit your needs. We will then meet again so we can go over the landscape plan with the suggested changes.
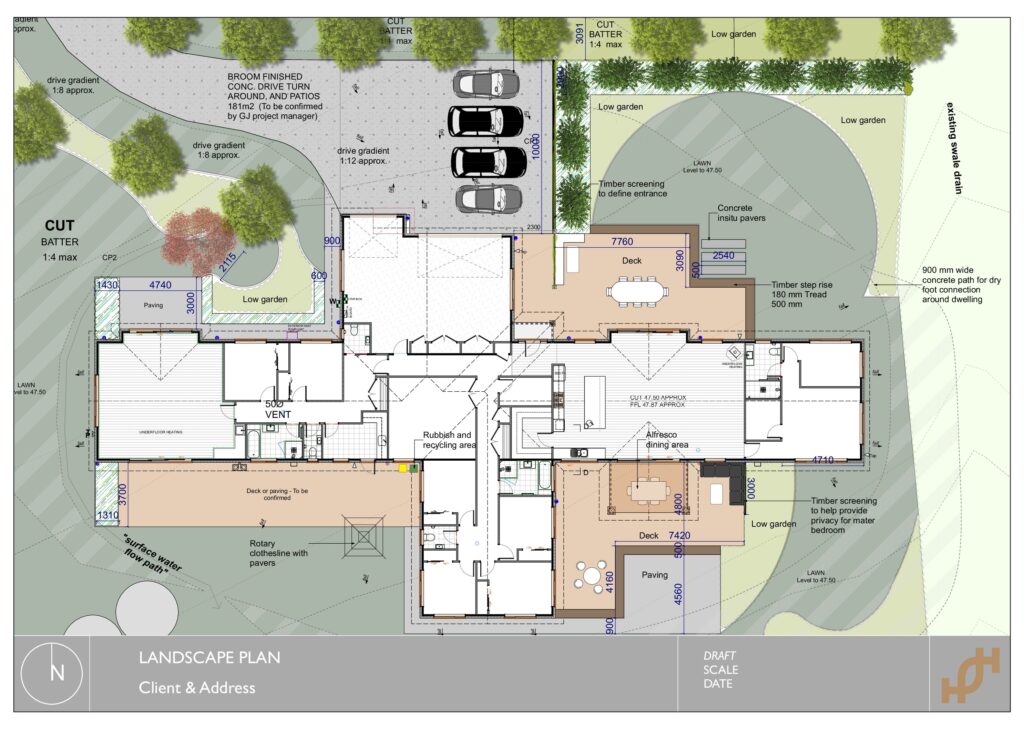
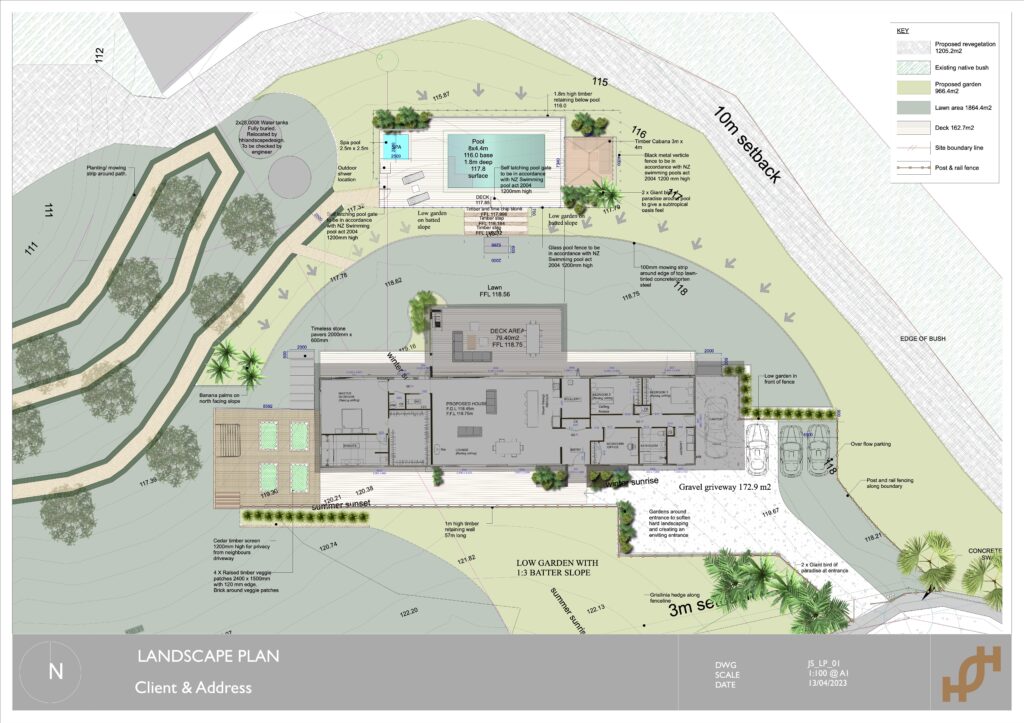
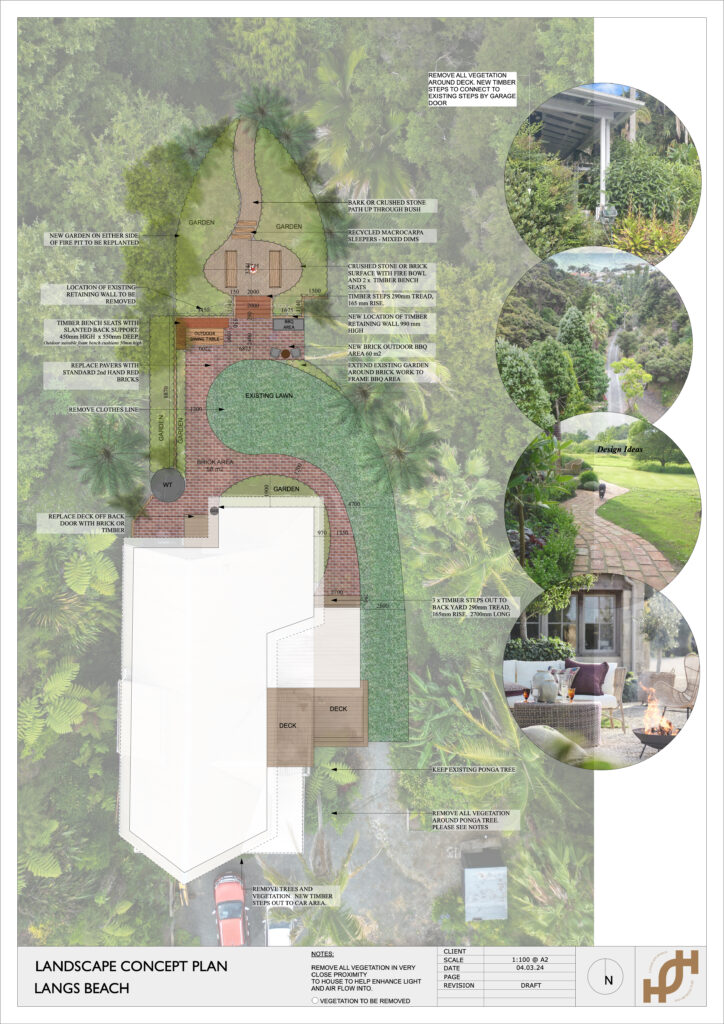
PLANTING PLAN
Once the landscape plan has been finalized we can then move onto the planting plan. A discussion between myself and the client will take place throughout the process about a plant palette that will suit your style and site, taking into account soil analysis, climate, wind , sun, views along with the best locations for specimen trees and veggie patches!
The planting plan will include images of the plants suggested, botanical and common names of plants and plant location, centers of plants, specimen trees, plants and hedge placement along with notes on soil and mulch requirements.
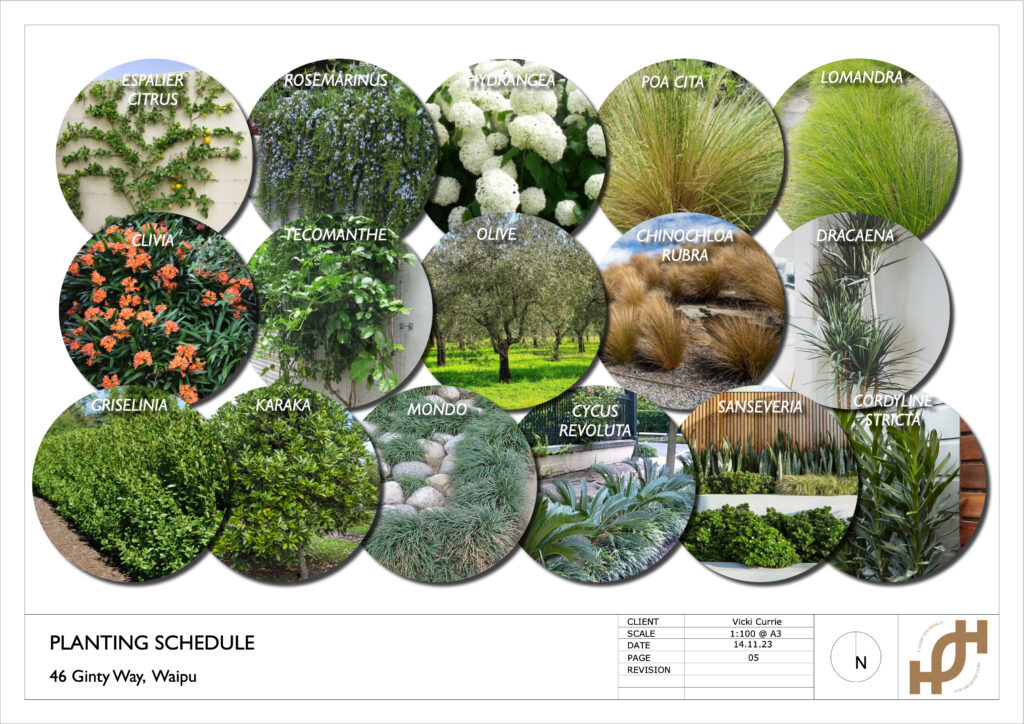
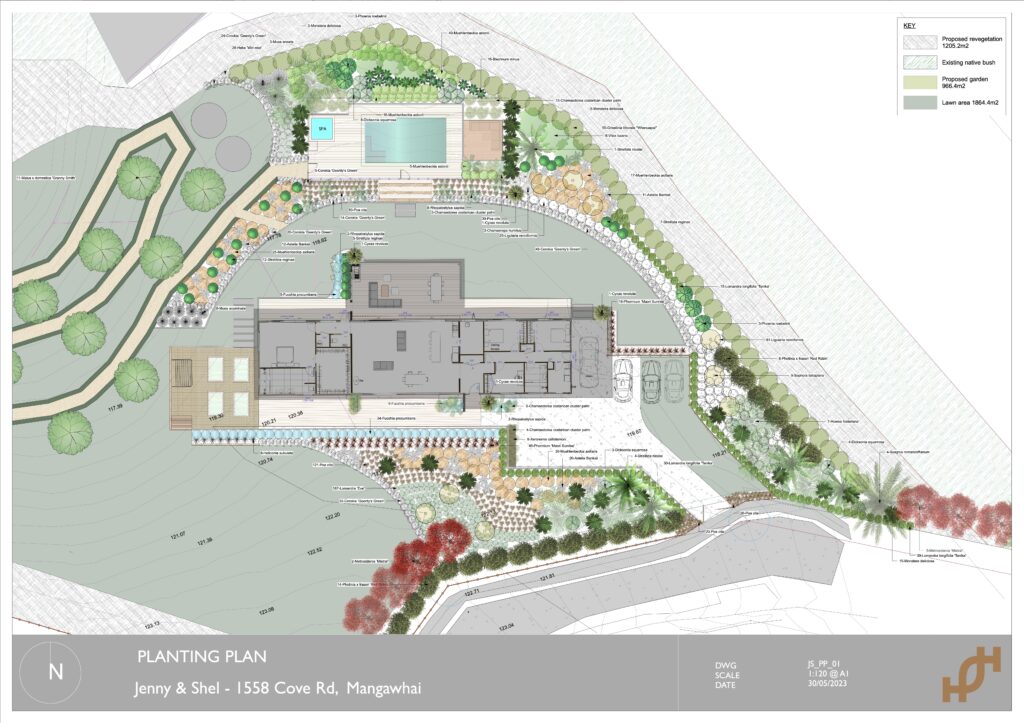
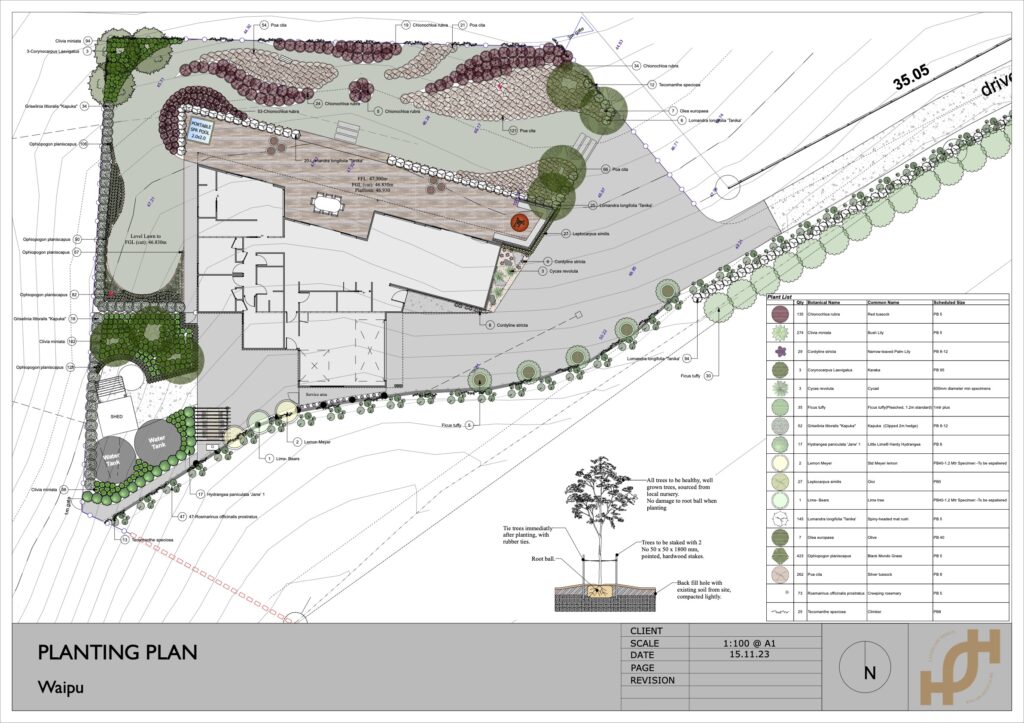
Enquire about your design plan today
The Commercial Process
This depends on the project but will usually begin with a site visit and discussion and then move on to the next steps from there. similar to the residential process. A Landscape Visual Assessment Resource Consent, Perspectives and Plans maybe needed throughout this process.
